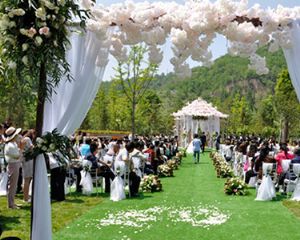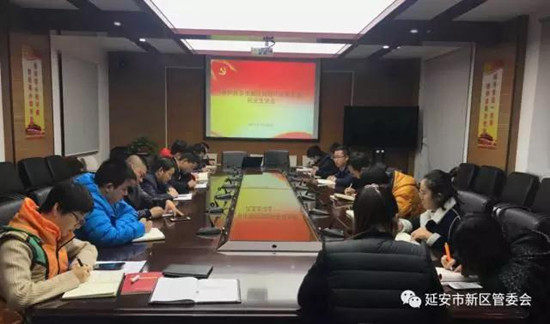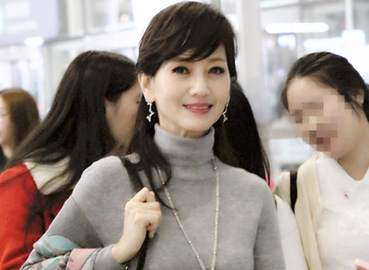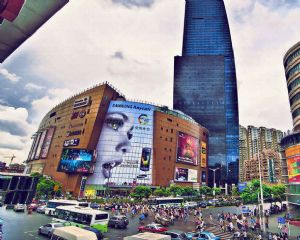▲黄土高原上的机场
延安南泥湾机场位于延安市宝塔区柳林镇,距离市区14.5公里,临近南泥湾镇,属军民合用机场。民航按照近期目标为2025年满足年旅客吞吐量72.5万人次,货邮吞吐量1146吨建设,飞行区指标为4C级新建航站楼规模13000平方米。延安南泥湾机场是陕西省及延安市确定的重点建设项目,也是陕甘宁革命老区的交通枢纽。
YananNanniwanAirportislocatedinLiulinTown,BaotaDistrict,YananCity,14.5kilometersawayfromtheurbanarea.Itisamilitary-civilianairport.Theoverallplanisbasedontheshort-termtargetyearof2025,thepassengerthroughputofcivilaviationwillreach725,000person-times,andthescaleofthenewlybuiltterminalwillbe13,000squaremeters.YananNanniwanAirportisakeyconstructionprojectidentifiedbyShaanxiProvinceandYananCity,andisalsoatransportationhubintheoldrevolutionarybaseofShaanxi,GansuandNingxia.
2、设计构思
▲总平面图
▲华灯初上的车道边
▲东北角透视
▲空侧透视
▲陆侧中心广场
▲空侧序列空间
▲剖面分析
延安机场作为中国共产党管理和使用的第一个“红色机场”,设计在体现现代化航空港特点的同时充分考虑延安独特的“黄土文化、黄河文化、红色文化”,树立延安独特的门户形象。
新机场建设用地为削峰填谷、高挖高填区域,用地紧张且地质条件复杂。航站楼恰好位于挖方与填方交界处,设计将空侧站坪、航站楼、陆侧站前广场及地下停车场的空间序列采用“阶梯式”的剖面布局,空陆侧一体化设计,大幅度降低土方量。
AsthefirstredairportmanagedandusedbytheCommunistPartyofChina,YananAirportisdesignedtoreflectthecharacteristicsofamodernairportwhilefullyconsideringYanansuniqueloessculture,yellowriverculture,andredculturetoestablishauniquegatewayimageofYanan.
Thelandusedfortheconstructionofthenewairportispeak-cuttingandvalley-filling,high-excavationandhigh-fillingareas,withtightlanduseandcomplexgeologicalconditions.Theterminalbuildingislocatedexactlyatthejunctionofexcavationandfilling.Thedesignadoptsasteppedsectionlayoutforthespatialsequenceoftheairsidestationapron,theterminalbuilding,thelandsidestationsquareandtheundergroundparkinglot.,Whichgreatlyreducestheamountofearthwork.
2、功能流程与空间
▲航站楼各层示意
▲航站楼流程分析图
▲国内出发大厅
▲综合业务中厅
▲中轴拱形天窗
▲国内迎客厅
▲近机位候机厅
受周边地质地形影响,新建航站楼平面布局紧凑集约,采取平行跑道的前列式布局,空侧连接4个近机位,“一层半”式的流程设计在有限的空间内解决国际、国内多种航空流程;并将国内国际两种流程互相合并与转换,使有限的航站楼空间和流程设备得到最大化利用。
运用自然光塑造空间的引导与可读性,带状的天窗贯穿空陆两侧,加强空间的连续性与通透感。大厅上空以“窑洞”为意向的中心天窗为旅客指引方向的,同时成为展示延安文化的标志窗口。
Affectedbythesurroundinggeologyandtopography,thenewterminalbuildinghasacompactandintensivelayout.Itadoptsafront-rowlayoutwithparallelrunways.Theairsideisconnectedto4nearaircraftpositions.Theone-and-a-halfprocessdesignsolvesinternationalanddomesticissuesinalimitedspace.Avarietyofaviationprocesses;thedomesticandinternationalprocessesaremergedandconvertedtomaximizetheuseoflimitedterminalspaceandprocessequipment.
Usenaturallighttoshapetheguidanceandreadabilityofthespace.Thebelt-shapedskylightrunsthroughbothsidesoftheairandland,enhancingthecontinuityandtransparencyofthespace.ThecentralskylightabovethelobbywiththeintentionofCaveDwellingguidesthedirectionofpassengers,andatthesametimebecomesasymbolicwindowfordisplayingYananculture.
3、形态与风格
▲航站楼一角
▲如翚斯飞(一)
▲如翚斯飞(二)
航站楼建筑空间形态的塑造充分引入地域文化,并与现代化航空建筑有机融合,契合人文机场的核心设计理念,体现独特的空港门户形象,形成“新延风”的建筑风格特征。
通过对地方传统坡屋顶的抽象提炼,结合航站楼车道边的遮蔽要求以及建筑遮阳设计,现代化的展示出航站楼建筑屋面出挑深远,现代简洁的风格,显示出现代化航站楼屋顶艺术的美学特点。
Theshapingofthearchitecturalspaceoftheterminalbuildingfullyintroducesregionalcultureandintegratesorganicallywithmodernaviationarchitecture,conformstothecoredesignconceptofthehumanisticairport,reflectstheuniqueimageoftheairportal,andformsthearchitecturalstylecharacteristicsofnewextension.
Throughtheabstractrefinementofthetraditionallocalslopedroofs,combinedwiththeshelteringrequirementsofthelanesoftheterminalbuildingandthedesignofbuildingshading,themoderndisplayoftheterminalbuildingroofisfar-reaching,modernandsimplestyle,showingtheaestheticsofthemodernterminalroofartFeatures.
▲深远的廊桥
▲连续的拱券幕墙
▲中央出入口
▲建筑细部
▲一层平面图
▲二层平面图
▲剖面图
航站楼出入口巧妙融合在中部巨型窑洞立面装饰以及两侧玻璃幕墙上的连续金属拱形构件之内,功能与形式有机结合。十一孔航站楼车道边连拱券廊,虚实结合、主从相依,包括内部拱形的中心天窗的现代设计手法,都在表达延安传统居住建筑“窑洞”形态,反映了西北地区独特鲜明的窑洞建筑文化。
航站楼两端实体墙身采用天然石材装饰,其造型的收分形式及横向分隔肌理,犹如坚实的城池夯土基座和宽阔的黄土台塬,加之托起的钢构幕墙和金属屋宇,模拟构建了“天、地、人”的生态模型,折射出陕北黄土高原的原生态意象。
设计注重建筑细部的刻画,抽象化的“水舌”构件、五角星的剪影图案等建筑细节,展现出延安革命圣地的历史地位和延安红色文化的突出特征,同时也构建出地域性鲜明的延安人文机场的独特形象。
Theentranceandexitoftheterminalbuildingarecleverlyintegratedintothefacadedecorationofthehugecavedwellinginthemiddleandthecontinuousmetalarchedmembersontheglasscurtainwallsonbothsides,whichorganicallycombinesfunctionandform.Theeleven-holeterminalbuilding’slanesareconnectedwitharcadecorridors,whichcombinevirtualandreal,andaredependentonprincipalandsubordinate.Themoderndesigntechniques,includingtheinternalarchedcentralskylight,allexpressthecavedwellingformoftraditionalresidentialbuildingsinYanan,reflectingtheuniqueanddistinctivefeaturesofthenorthwesternregion.Cavedwellingarchitectureculture.
Thesolidwallsatbothendsoftheterminalbuildingaredecoratedwithnaturalstone,andthesculptedformandhorizontalseparationtexturearelikesolidrammedearthbasesandwideloessplateaus,supportedbysteelcurtainwallsandmetalhouses.Thesimulationconstructsanecologi









